Ettrick Oval, Paisley
Fixed £105,000
Please enter your starting address in the form input below. Please refresh the page if trying an alernate address.
- 3 BED MID TERRACED
- QUIET RESIDENTIAL LOCALE
- GAS CENTRAL HEATING
- PARKING AT BOTTOM OF PATH
- FRONT, AND REAR GARDEN
- DOUBLE GLAZING
- IDEAL FAMILY HOME
- CLOSE TO LOCAL SCHOOLS
- TENURE - ABSOLUTE OWNERSHIP
- GOOD TRANSPORT LINKS
New to the market this three bedroom Mid Terraced Villa is set within a cul-de-sac in a quiet residential area of Foxbar. The ideal family home may need some internal upgrading to suit personal taste, benefits include Gas Central Heating and Double Glazing. Front and rear garden, Parking available at bottom of path. Good transport links to Paisley Town Centre, Royal Alexandria Hospital, Glasgow City Centre and Braehead Shopping Complex. Local nursery, primary and secondary schools close by.
Entrance Hallway
9' 11'' x 8' 8'' (3.03m x 2.63m)
Spacious entrance hallway gives access to lounge and kitchen, via staircase to 3 bedrooms, bathroom and loft area. Oak effect laminate flooring.
Lounge
20' 8'' x 13' 0'' (6.29m x 3.96m)
Good sized lounge has windows to front and rear. Light brown carpet. Feature wall. Fire surround with inset living flame gas fire. Ample space for dining table and chairs.
Kitchen
11' 10'' x 10' 3'' (3.60m x 3.12m)
Ample white wall and base storage units, splashback wall tiling and black mottled marble effect work surfaces. 2 shelved storage cupboards and further understair cupboard. Gas cooker, Washing machine. Frosted glass door leading to rear garden and drying area.
Upper Hallway
8' 7'' x 5' 9'' (2.61m x 1.76m)
Staircase to upper hallway which gives access to all three bedrooms, bathroom and loft area. Linen cupboard housing boiler and gas meter. Brown carpet.
Bedroom 1
11' 9'' x 11' 7'' (3.59m x 3.53m)
Views over the front of the property. Light cream carpet.
Bedroom 2
15' 0'' x 8' 9'' (4.58m x 2.67m)
Views over the rear of the property. Blue carpet. Storage cupboard.
Bedroom 3
10' 2'' x 8' 5'' (3.10m x 2.57m)
Front aspect. Light brown carpet. Storage cupboard.
Bathroom
6' 6'' x 5' 9'' (1.98m x 1.75m)
Three piece suite with electric shower over bath, rigid shower screen. Wet wall throughout. Grey floor tiles.
Garden
Garden to front, private rear garden / drying area.
Paisley PA2 0HA



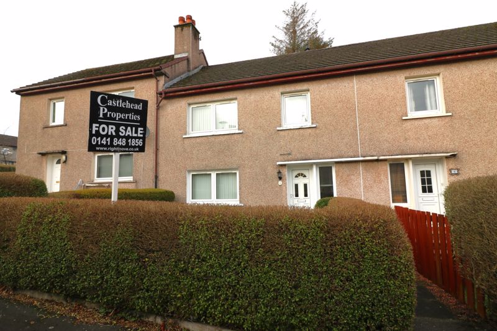
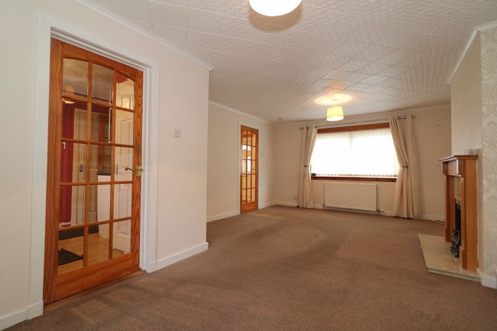
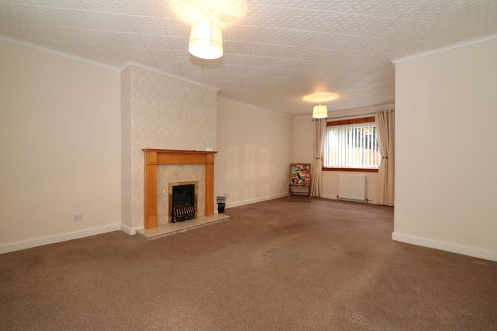
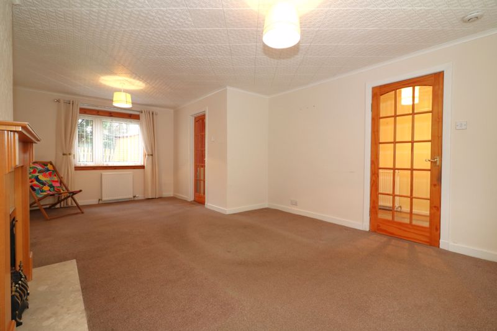
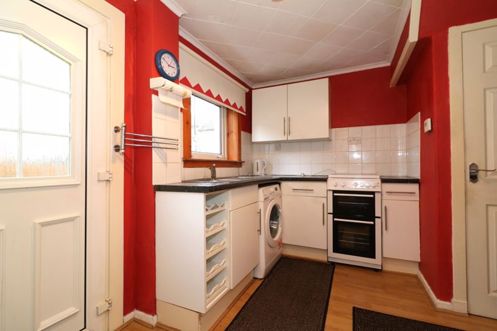
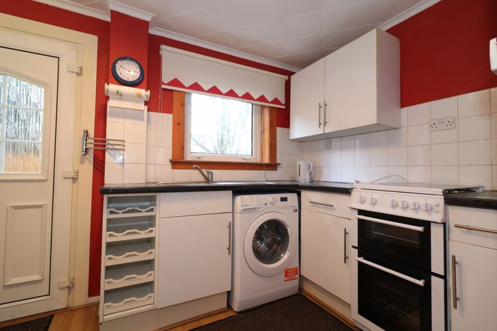
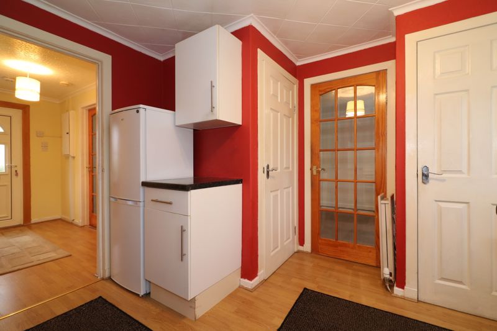
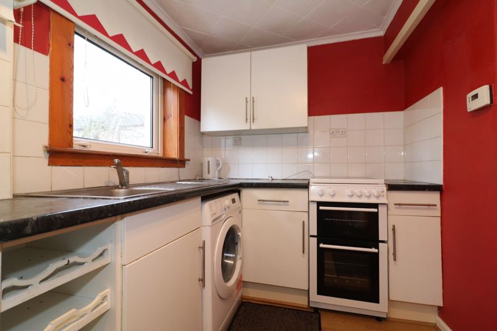
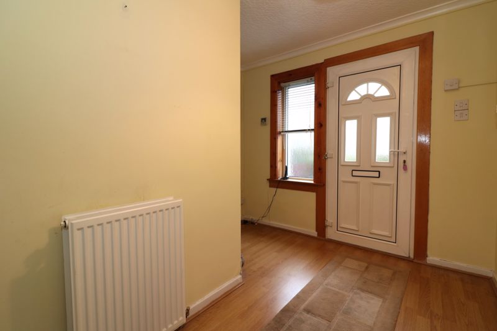
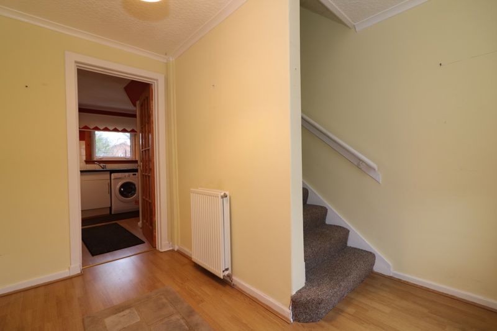
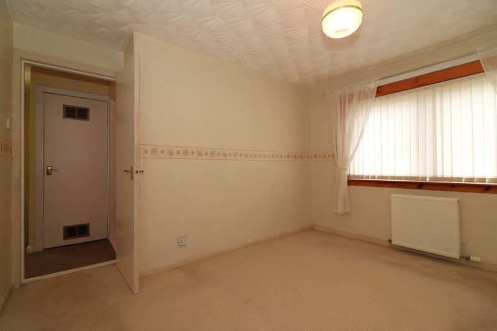
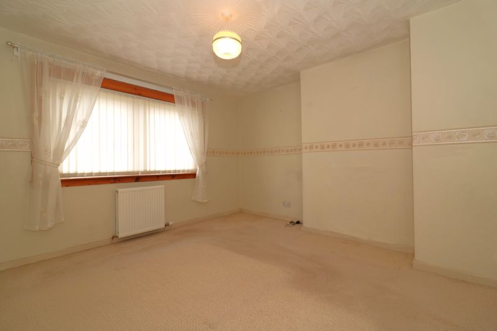
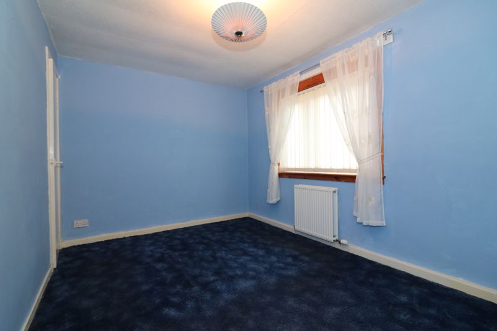
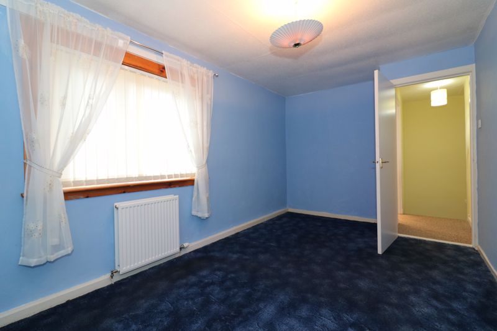
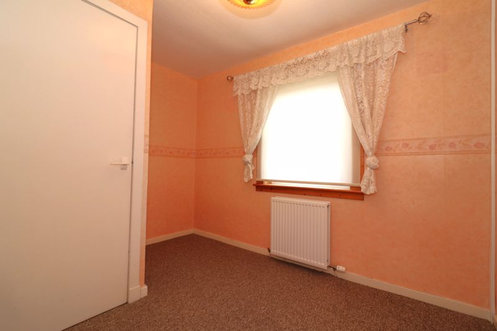
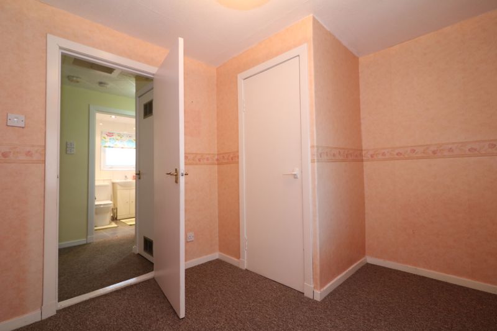
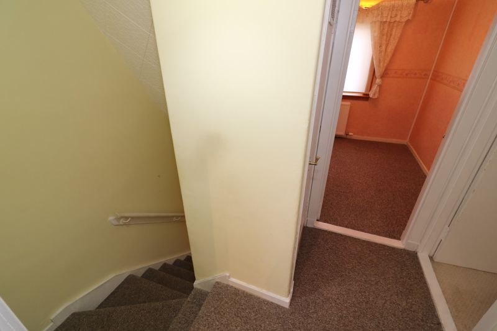
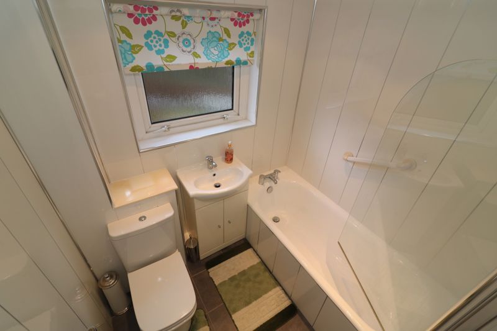
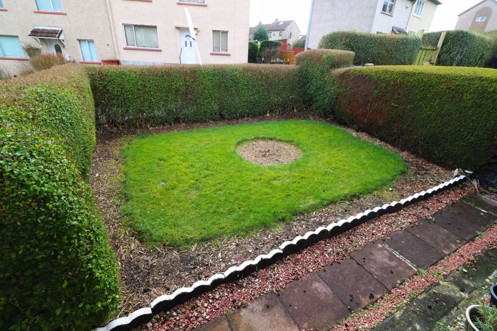
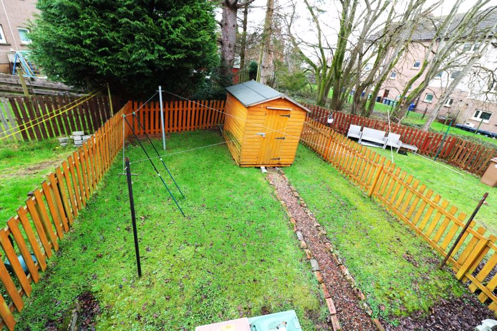
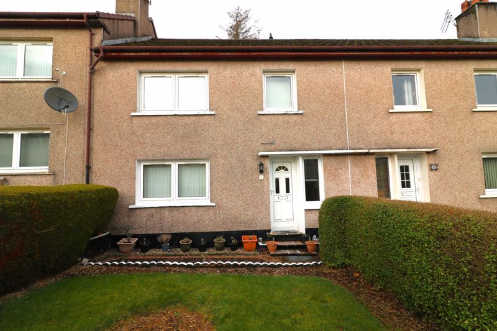







We provide a bespoke personal service to you